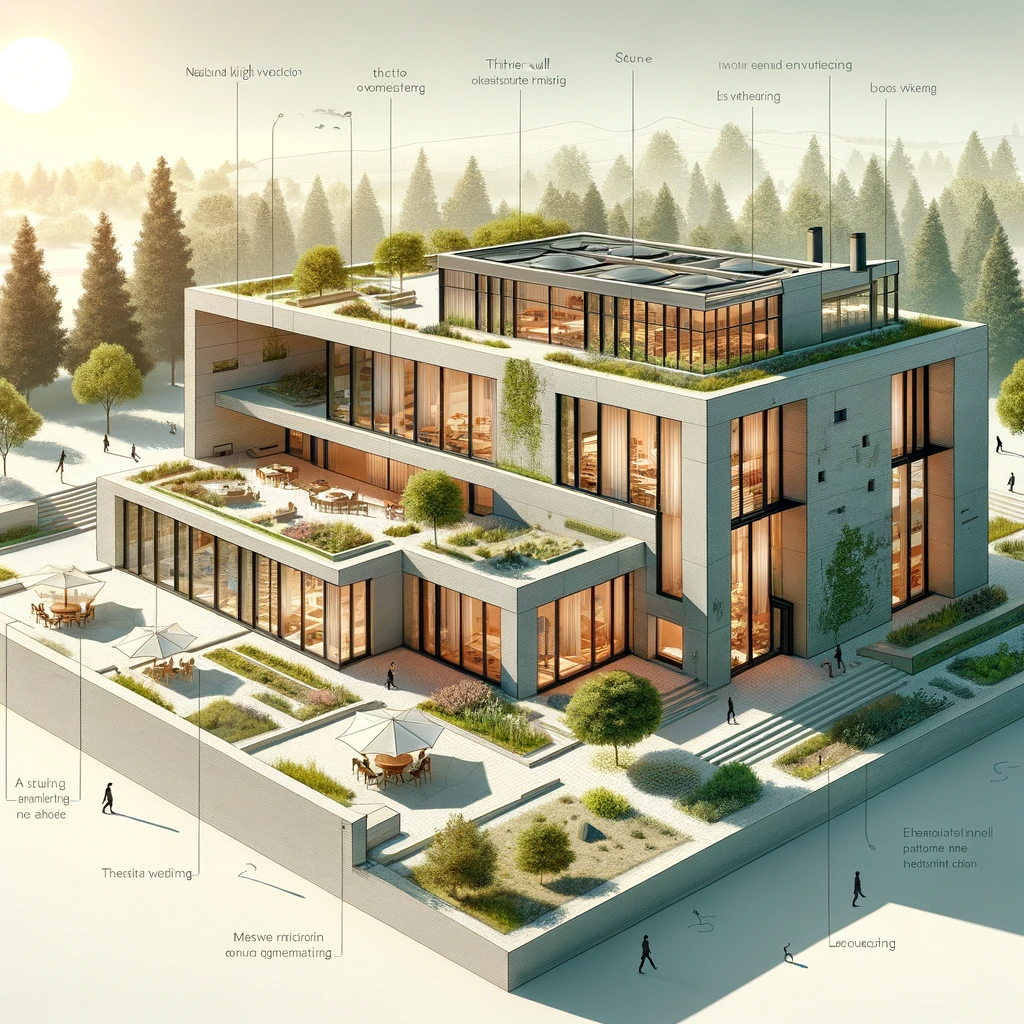Passive Design Techniques in Green Building Construction
As the world grapples with environmental concerns and seeks to reduce greenhouse gas emissions, the construction industry is evolving to embrace sustainable practices. Passive design techniques in green building construction have emerged as a game-changer, offering innovative ways to reduce energy consumption, lower carbon footprints, and create comfortable living spaces. In this article, we’ll delve into the world of passive design, exploring its principles, strategies, and the remarkable benefits it brings to the table.

Understanding Passive Design Principles
At the heart of green building construction is the concept of passive design. Unlike active design, which relies on mechanical systems for heating, cooling, and ventilation, passive design harnesses natural elements to achieve optimal indoor conditions. Here are some key passive design principles:
- Passive Solar Heating: Passive solar design leverages the sun’s energy to heat buildings during the day. This is achieved through careful placement of windows, known as apertures, that allow sunlight to enter and warm the interior. Thermal mass materials, such as concrete or stone, absorb and store this heat, releasing it gradually to maintain a constant temperature.
- Natural Ventilation: Passive ventilation relies on the strategic placement of windows and vents to facilitate the flow of fresh outdoor air through the building. Cross ventilation, where cool outside air enters and warm indoor air is expelled, helps regulate indoor temperatures and improve air quality.
- Insulation and Thermal Mass: Proper insulation and thermal mass materials are essential to reduce heat loss in winter and heat gain in summer. Insulation prevents heat from escaping through walls and roofs, while thermal mass stores heat during the day and releases it at night.
- Shading and Overhangs: Shading devices, such as external louvers or overhangs, are used to reduce the amount of direct sunlight entering the building. This helps prevent overheating during the day, especially in hot climates.
- Natural Light (Daylighting): Maximizing the use of natural daylight reduces the need for artificial lighting, further reducing energy demand and costs.
- Passive Cooling: Passive cooling techniques, like nighttime purging and earth coupling, help maintain coolness within the building without the use of mechanical cooling systems.
The Goal of Passive Design in Green Building
The primary goal of passive design is to create buildings that require little energy for heating or cooling, ultimately reducing energy bills and environmental impact. When passive design principles are carefully integrated into a building’s design features, it becomes possible to achieve net-zero energy costs. This means that the energy generated from renewable sources, such as solar panels, can meet or even exceed the building’s energy consumption, making it a sustainable and eco-friendly choice.
Benefits of Passive Design
- Energy Savings: Passive design significantly reduces energy consumption, leading to lower utility bills and a smaller carbon footprint.
- Improved Comfort: Passive design ensures a comfortable indoor environment with constant temperatures and minimal temperature fluctuations.
- Reduced Greenhouse Gas Emissions: By using less energy for heating and cooling, passive design helps reduce greenhouse gas emissions, contributing to a greener future.
- Lower Lifecycle Costs: While there may be initial costs involved in implementing passive design strategies, the long-term savings on energy bills far outweigh these expenses.
- High-Performance Buildings: Passive design creates buildings that excel in occupant comfort, air quality, and energy efficiency.
Application of Passive Design Principles
Passive design principles can be applied to various types of buildings, including residential, commercial, and industrial structures. By focusing on elements like insulation, thermal mass, shading, and natural ventilation, architects and builders can design spaces that are not only energy-efficient but also provide occupants with superior comfort.
Conclusion
In an era where energy conservation and sustainability are paramount, passive design techniques in green building construction have become an essential component of sustainable architecture. By harnessing the power of natural elements, passive design reduces energy consumption, minimizes greenhouse gas emissions, and creates buildings that are comfortable and eco-friendly. As we move towards a future of lower carbon footprints and reduced energy consumption, passive design is sure to play a pivotal role in shaping the buildings of tomorrow. Embrace passive design today, and build a greener, more sustainable future for all.
